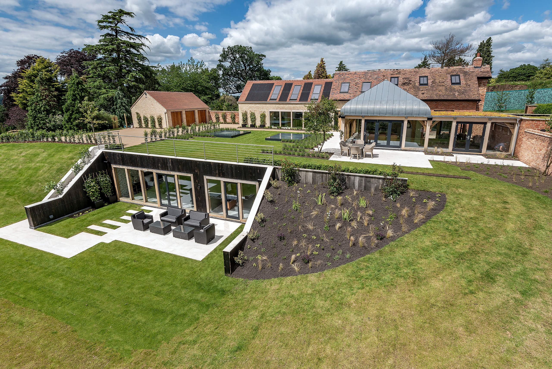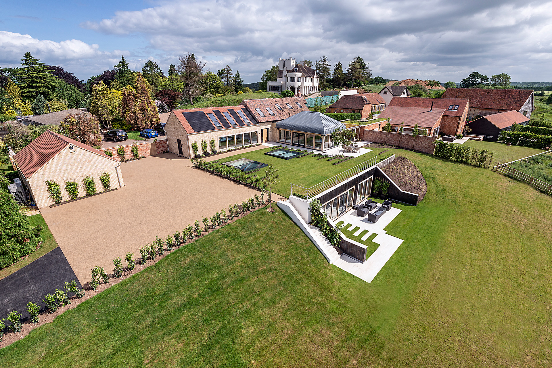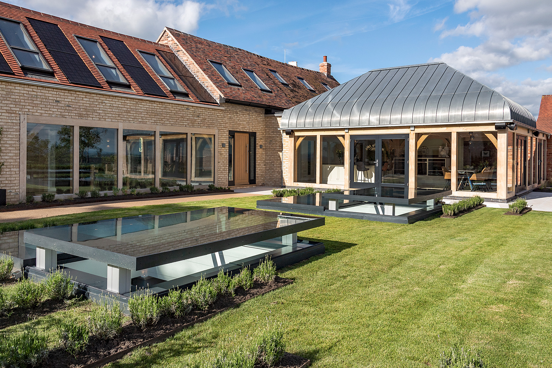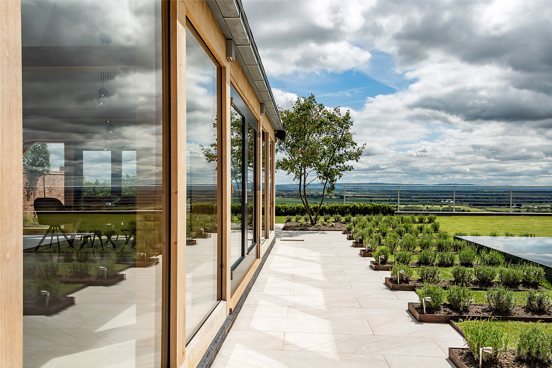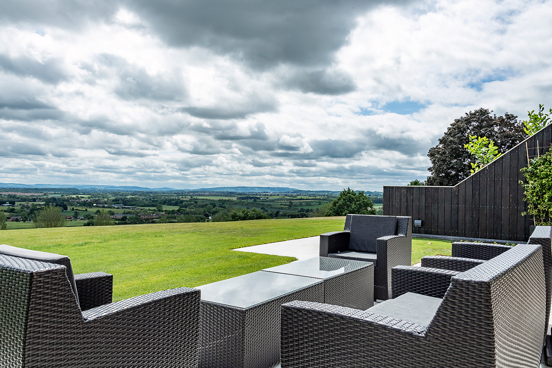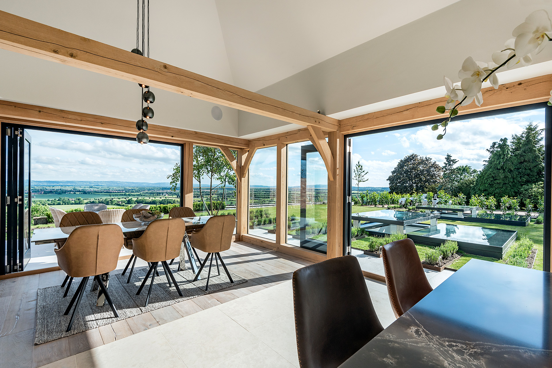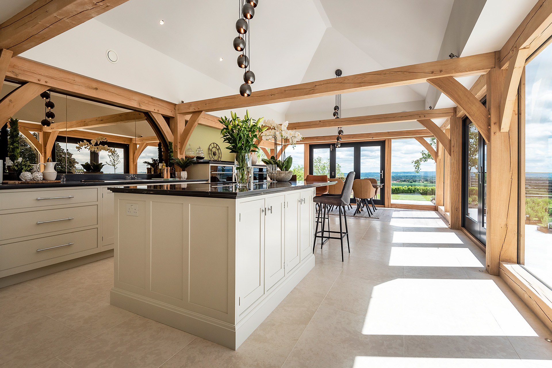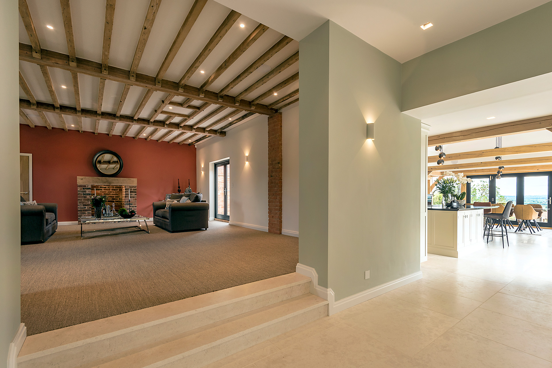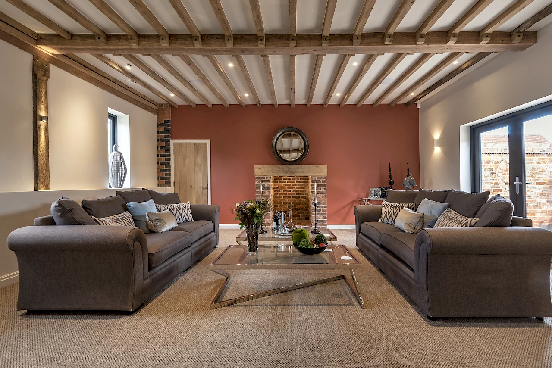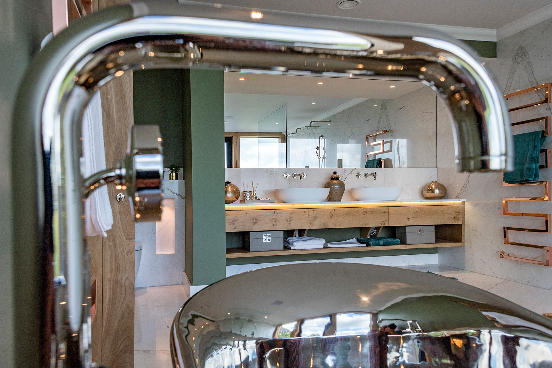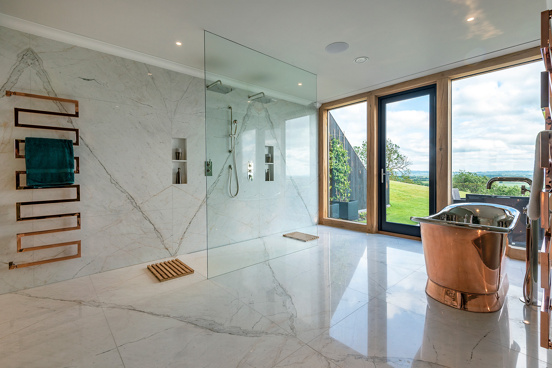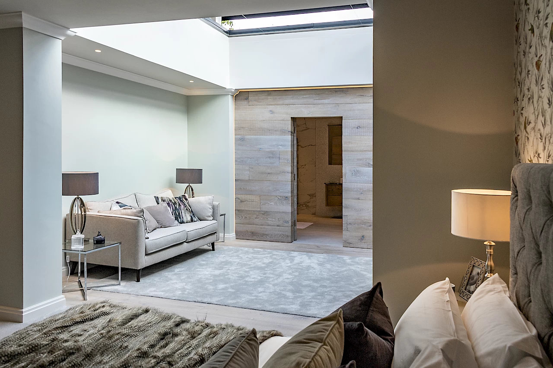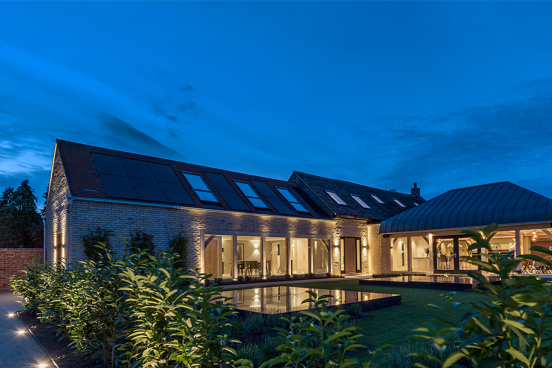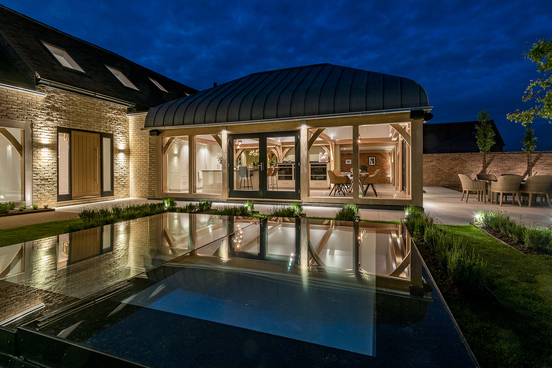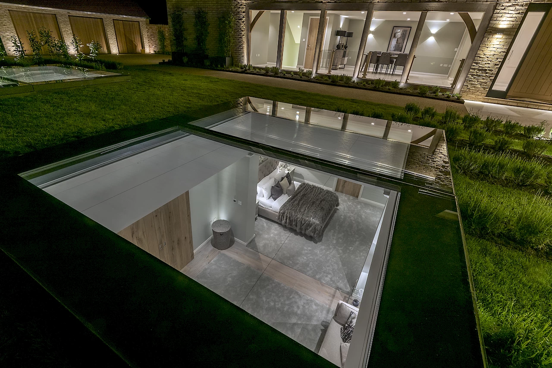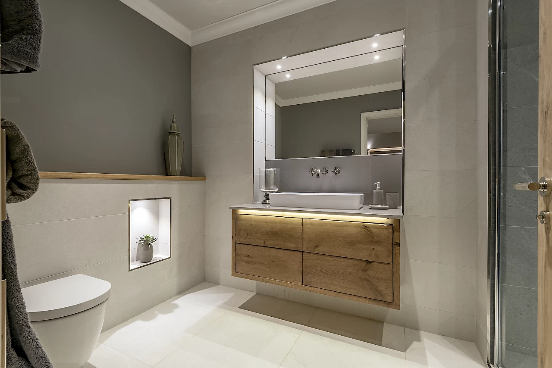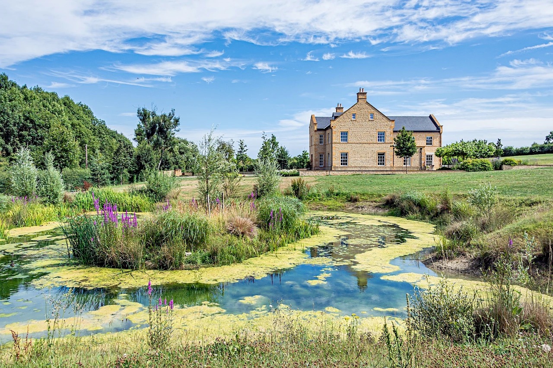A celebration of flair, imagination and exquisite attention to detail
Located within an exclusive 40-acre, private estate at Oversley Castle in Warwickshire, The Poolhouse is an award-winning conversion with a rich and fascinating history.
Blending effortlessly into its surroundings, the design is sympathetic to the heritage of the site, crafted from traditional brick and stone, with a contemporary green oak frame. Inside, The Poolhouse combines the old world, rural charm of vaulted ceilings and exposed beams with the sumptuous comfort and sophistication of luxury living.
Covering three floors, the property nestles high into the hillside, with expansive floor-to-ceiling glazing providing access to the terrace and tiered garden, and extensive southerly views across five neighbouring counties.

