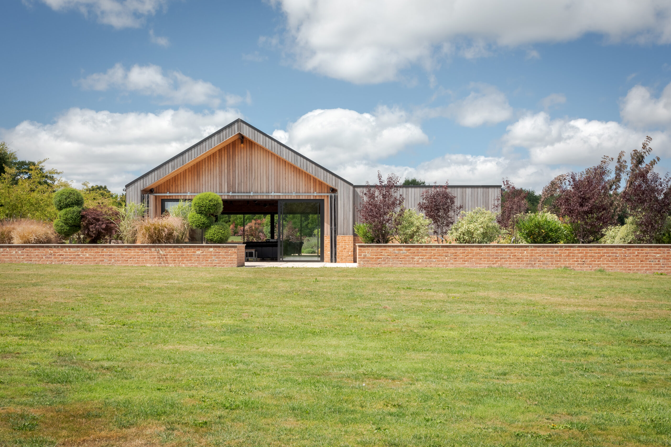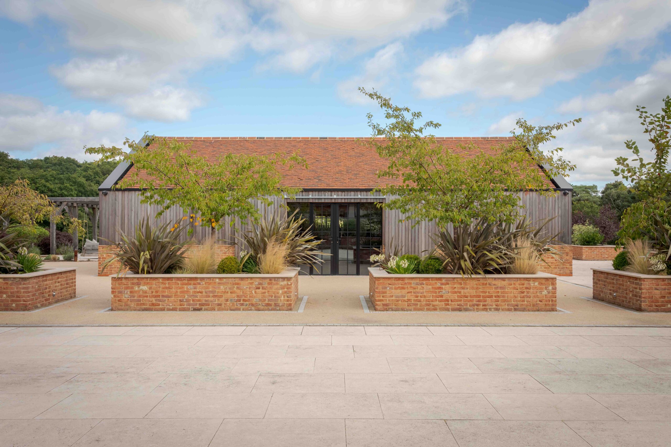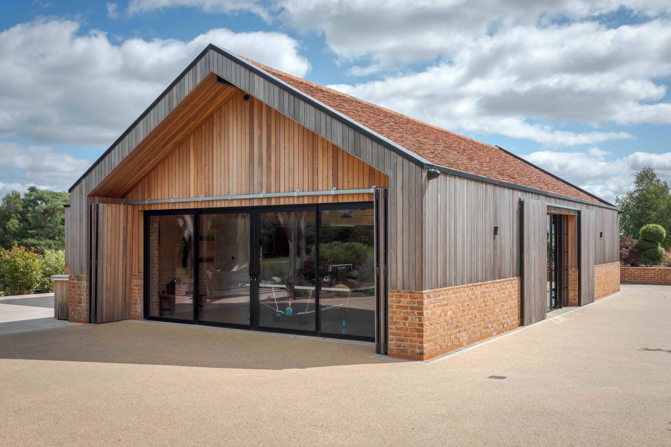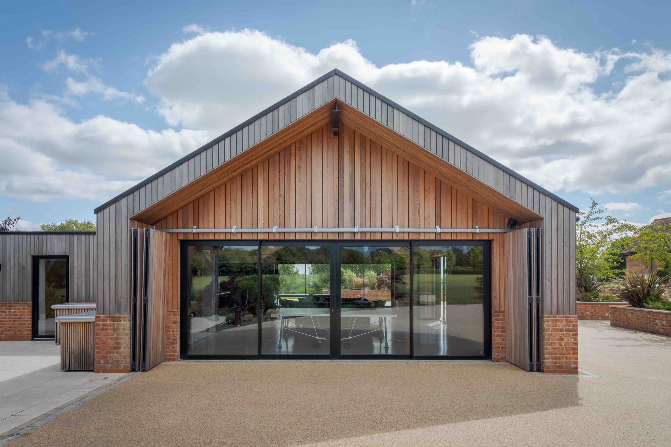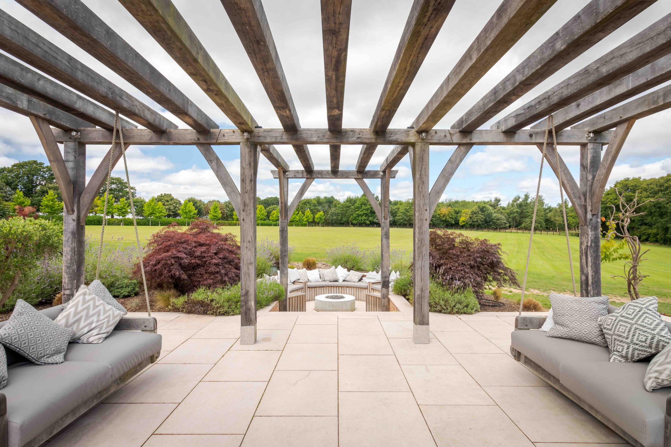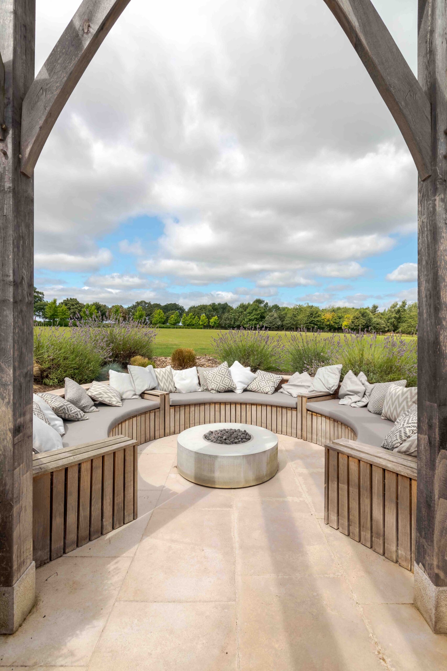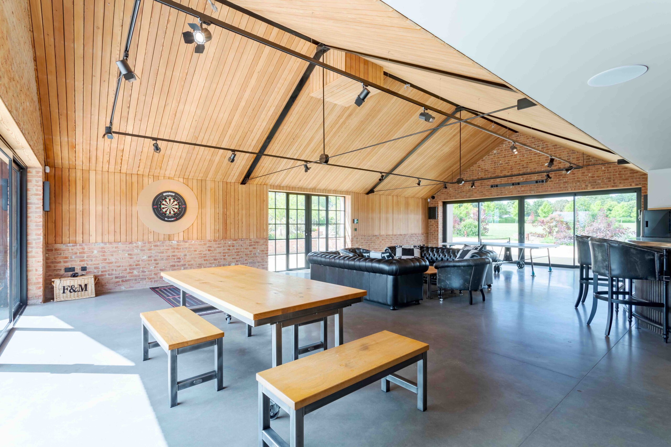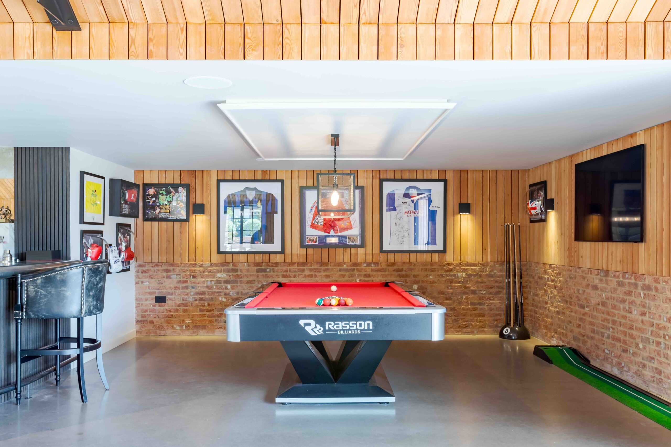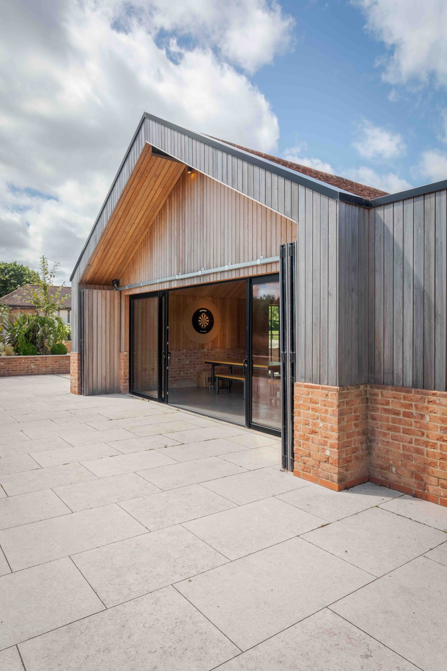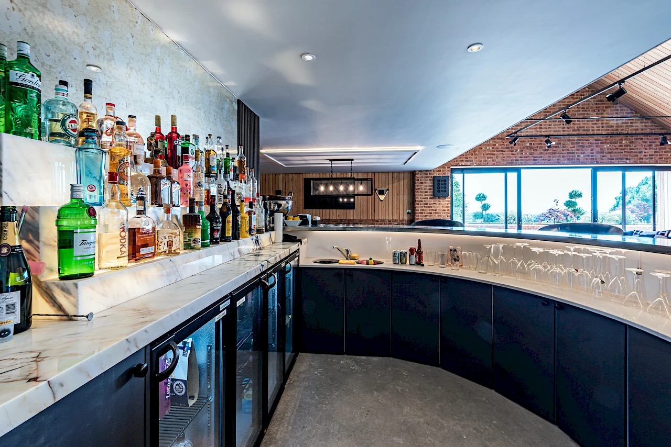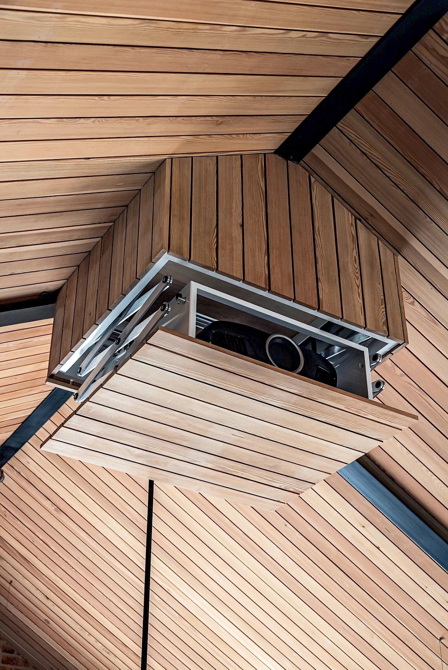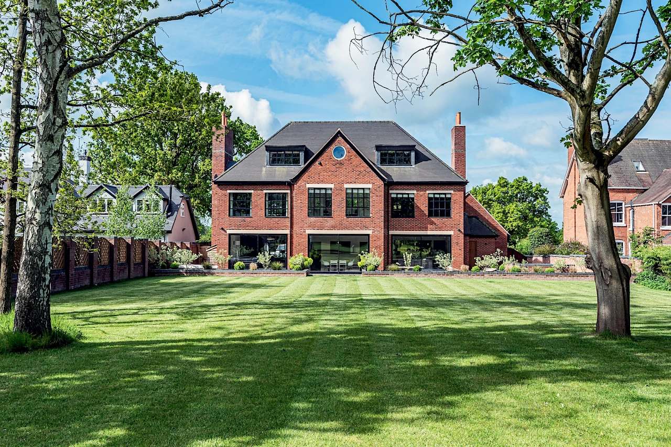A purpose-built entertaining space with a variety of configurations
This purpose-built, timber and brick party barn balances the rustic charm of vaulted beams and exposed brick with decadent marble surfaces and luxurious lighting.
A range of configurations enables guests to enjoy the indoor and outdoor surroundings as they wish. Expansive, glass bifold doors can be opened or closed with timber-clad shutters, enabling guests to enjoy the beautiful surroundings, whatever the weather.
The accommodation provides the ultimate space to relax, with extensive terraces outside, perfect in the summer, and zoned seating and luxurious fittings inside, where every occasion is catered for, with a pool table, movie projector and bar.

